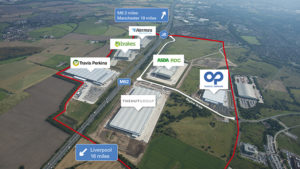Mega shed application by Home Bargains for Omega extension
Omega Warrington and retail giant TJ Morris, which trades as Home Bargains, have put in a hybrid planning application to St Helen’s Council for 878,012 sq ft DC.
The application also includes as three further buildings totalling 1.4 million sq ft on a 186-acre green belt site adjacent to Omega Logistics Park in Warrington.
The 2.2 million sq ft application on a site known as Omega Zone 8 will see the logistics park extend towards Junction 8 of the M62 motorway. At present the land is allocated in the greenbelt.
The cross dock DC envisages a 829,725 sq ft warehouse with 48,287 sq ft three storey offices. The warehouse would have an eaves height ranging from 24 – 41 m.
Omega Warrington
The proposed distribution hub at the 575-acre Omega site is central to Home Bargains’ five-year expansion strategy. In the supporting documents to the council TJ Morris parent company of Home Bargains notes: “The company now boasts over 500 stores and employs more than 22,000 staff. It is the largest employer on Merseyside and is the largest independent grocer in the country. The company intends to continue its rapid growth with ambitious expansion plans to grow to 1,000 stores, employing over 40,000 staff. The proposed development of Unit 1 is central to these growth plans.”
The DC will be served by a private car park containing 576 parking spaces, including up to 35 disabled spaces, 48 motorcycle and 156 cycle spaces. Provision will also be made for up to 39 electric vehicle spaces. The warehouse will also incorporate a service yard with 383 HGV / trailer parking spaces.
Omega Warrington – Asda
The maximum building height for Unit 1 will be approximately 41m to the ridge, with the high- bay area located at the eastern end of the building, closets to the existing Omega site. This high-bay area will house a fully automated storage and racking system, which is a bespoke occupier requirement and is integral to the design and operation of the unit. The remainder of the Unit will be approximately 29.4m in height.
The proposed unit has been designed to satisfy BREEAM ‘Very Good’ standards.
The outline planning proposals, which will extend to the south of Unit 1 but also include an area of future expansion land for Unit 1 (to the east), are for up to 1,333,9710 sq ft of employment development, spread across the Unit 1 expansion land and three separate warehouse buildings to the south (Units 2, 3 & 4).
It is proposed that there will be a 30% B2/70 per cent B8 split within this total floorspace.



